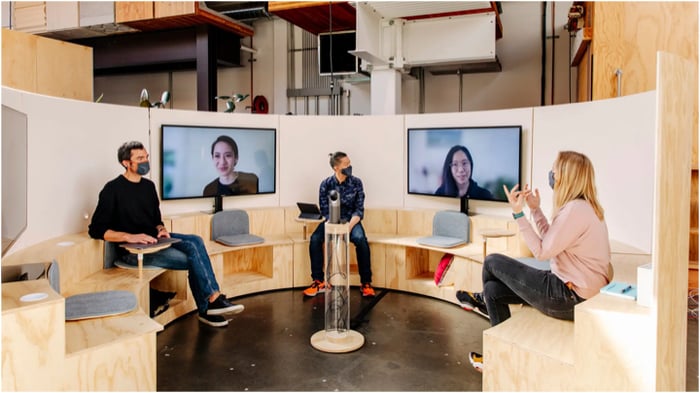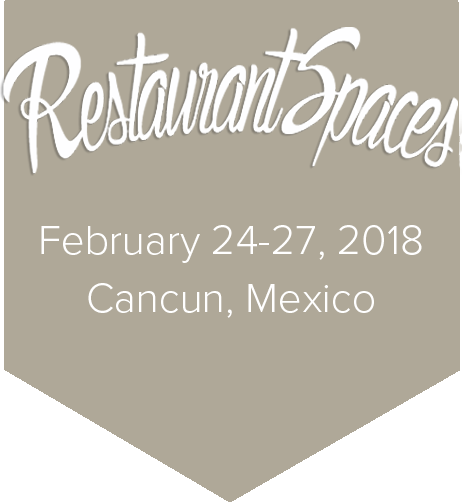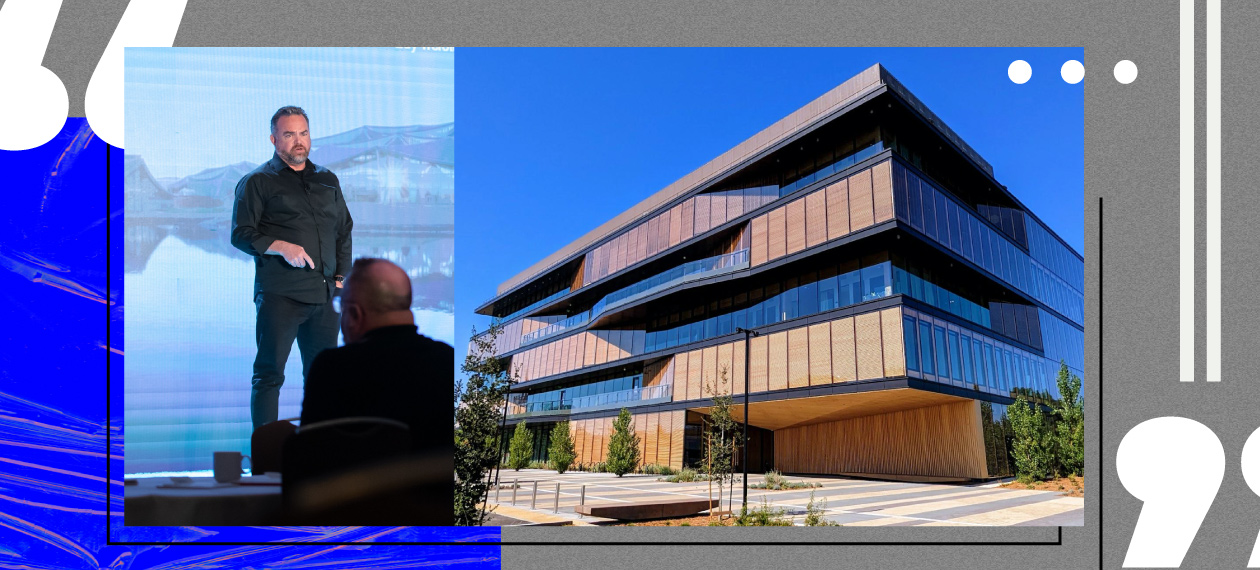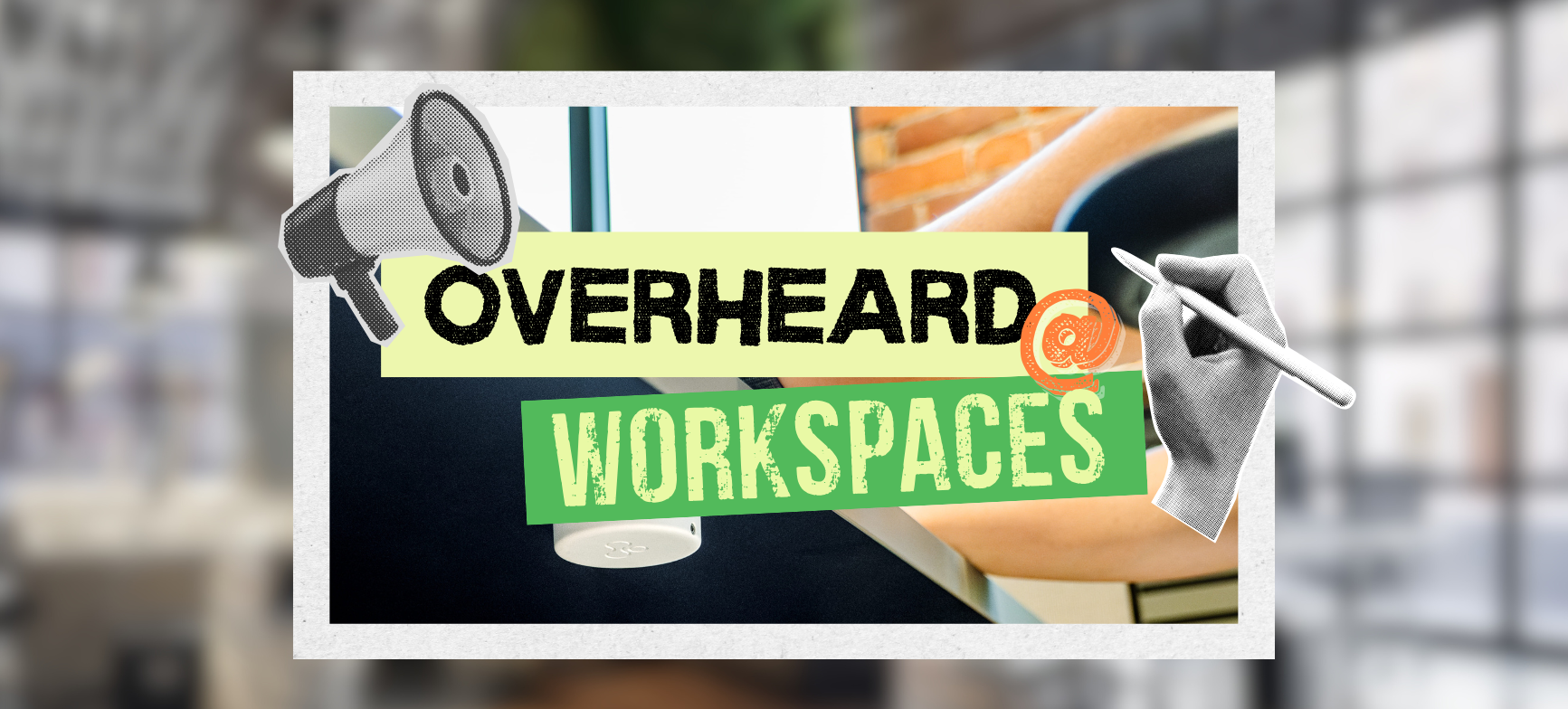Guy Trerotola’s job is to play with Legos. As Head of Google’s R+D Platform for the Built Environment, he oversees the team creating the future of Google’s office spaces. His play set may be a bit bigger than most of us are used to — more than 800 buildings worldwide — but his team’s approach is no different than anyone who’s ever opened a Lego kit and gotten to work: ideate, create, scrap what doesn’t work and build bigger and better what does.
As he gazes into the next ten years, Trerotola expects that hybrid work will transition from new normal to simply normal: a familiar, accepted part of our lives. At WorkSpaces in Palm Springs, he discussed the principles guiding his own team as they design that future at Google.
Designing from the Inside Out
Like all designers, Trerotola and his team are guided by the user. Their job isn’t simply to create spaces and experiences; it’s to identify and solve problems. "It starts with the end user," he said. "What works for you? We design around that. We design from the inside out.”
He envisions the user journey as a pyramid with four levels, each representing one aspect of what Googlers need from their workplaces. The base is productivity, the ability to work successfully on heads-down tasks and more collaborative projects. The second layer represents physiological needs — the ability to live and work in offices with healthy air quality and temperature, as well as access to food and other amenities. The third layer is pride of place, which requires an office that communicates respect for employees and their work.
“Pride of place is a big thing," Trerotola explained. "If you're inspired, you're motivated, you're emotionally invested, you want to come to work, you are more productive.”
The tip of the pyramid is connection, which is pretty much what it sounds like. "Technology today is great; we can work from anywhere, but it's also allowed us to be thousands of miles apart," he said. "We're building environments that help bring our connection together and then also provide the physiological needs that we all enjoy as human beings.”
Ambition Without Recklessness
Designing a space that embodies every level of the pyramid takes trial and error, which is exactly what the Google R+D lab is for. The process is straightforward enough: the team begins with scale models, then it builds life-size prototypes out of plywood. As Trerotola explained, failure is more than baked in; it’s encouraged.
 An early prototype of a conference call space, made of plywood
An early prototype of a conference call space, made of plywood
"So many people are risk-averse because their boss or management's like, 'Nah, that's not right,’" he said. "But what if you came up with something crazy, and it failed, and they said, 'Man, that was awesome’?"
The freedom to fail is crucial to the radical thinking at the heart of Google R+D’s mission, which is to create spaces that elevate the experiences of people in them. "Our goal is to provide joy, wellbeing, and innovation through that space, so that you are inspired when you come through that front door and want to be there," he said.
At the same time, he stressed the importance of ambition without recklessness. The goal is to create exceptional spaces that foster collaboration, community, and culture while hewing to the fundamentals.
"We are data-driven," he said. "We do explore all those metrics, we do go back and then reiterate on what we developed. It's always changing. We're not gonna get it right the first time. We're gonna throw it out there, we're gonna try it, and then come back based on user feedback and try it again.”
A More Sustainable Future
An important part of that ambition is changing the way Google builds: going forward, the company will focus on mass timber for its new buildings. The method is correlated with improved health outcomes, including reduced cortisol — a hormone associated with stress.
 Early stages of a workplace project built using mass timber
Early stages of a workplace project built using mass timber
Trerotola described one study comparing a steel and concrete hospital with a mass timber hospital. Researchers found that patients in the latter "healed and were released about 15% faster" than patients in the former. Mass timber is also more sustainable than its alternatives, suitable for modular construction, and repeatable at multiple scales.
Google began construction on its first mass timber building, on its Sunnyvale campus, in 2021. Trerotola stressed that it won’t be perfect; future projects will learn from its mistakes. "We're always looking 10 years out, 20 years out," he said. "How do we build better to provide spaces where people are motivated to want to be together, connect, and enjoy coming through that front door like you do at home?”
The answers to these questions are always evolving with the people in those spaces and the world they live in. “We do not have it right,” he concluded. “We’re going to keep trying.”

Posted by
Join us at WorkSpaces!
The retreat for corporate real estate and workplace innovators.
Oct 4-6, 2026 | Santa Barbara, CA




-3.png)
-3.png)


-2.png)

Comments